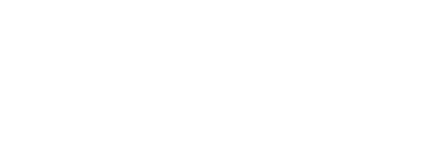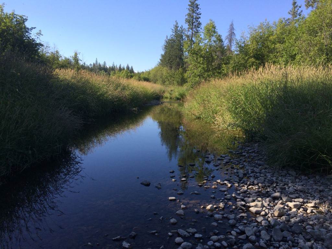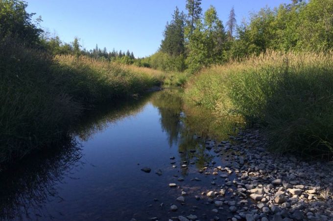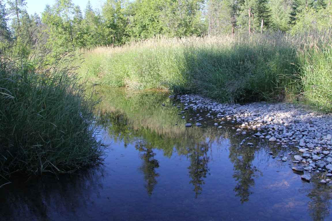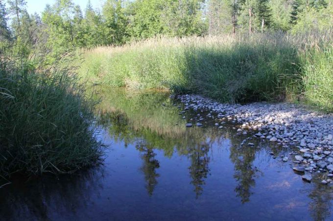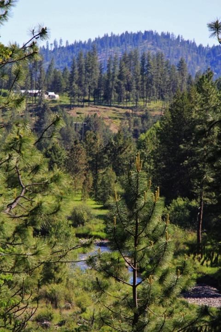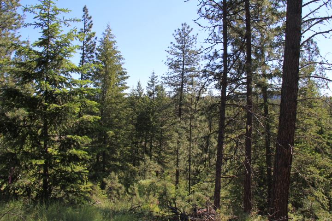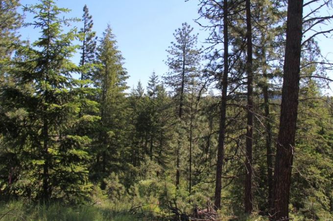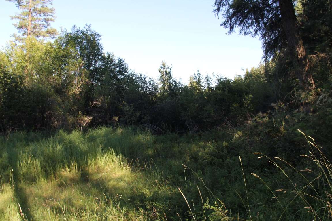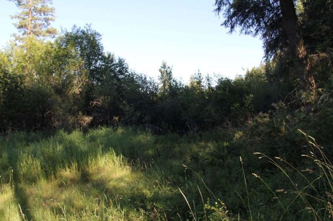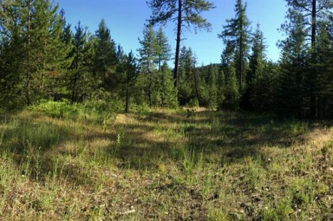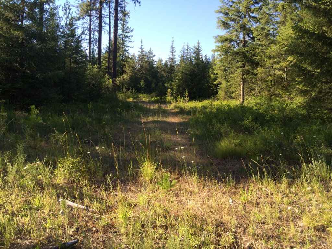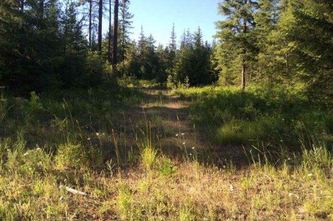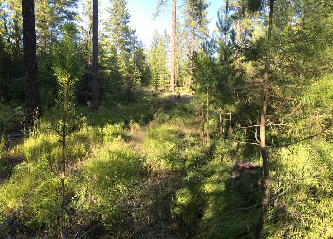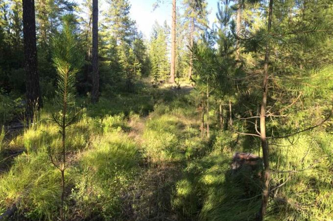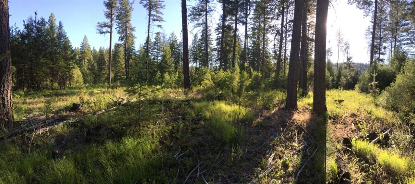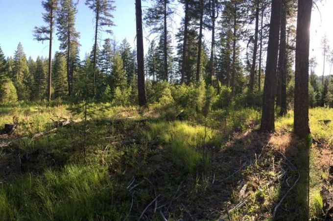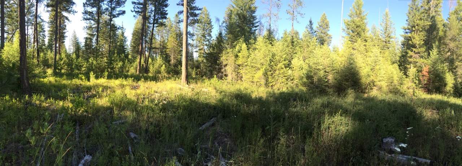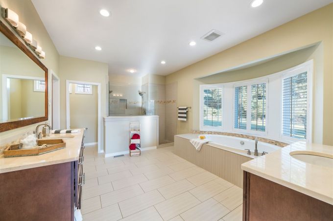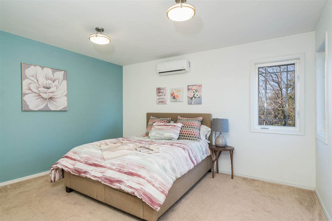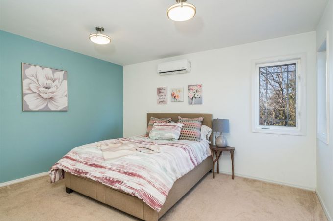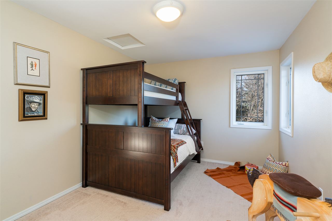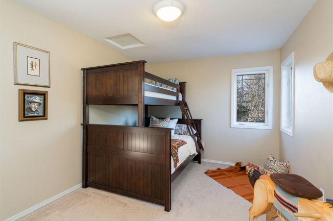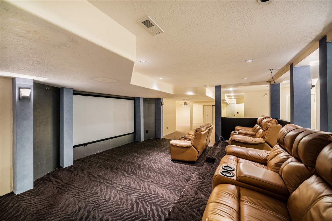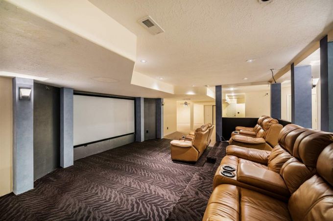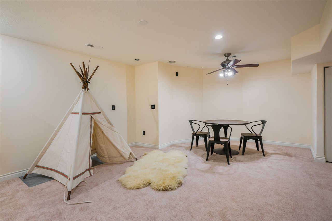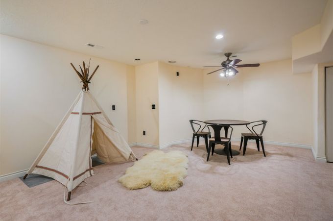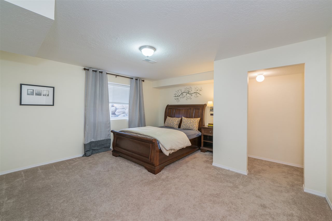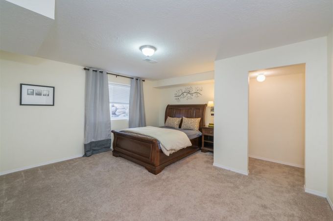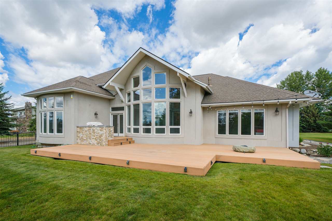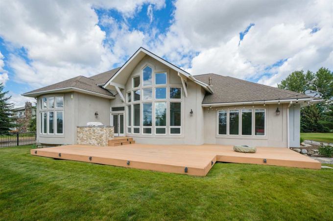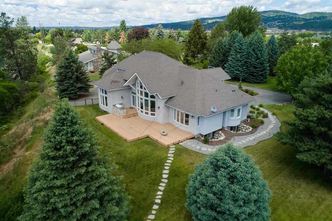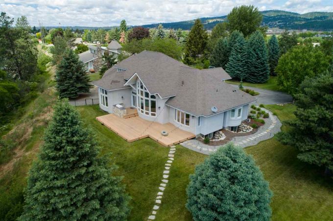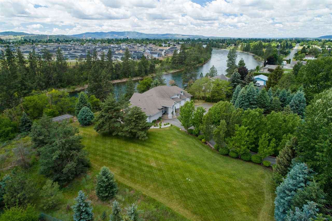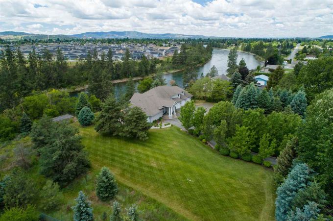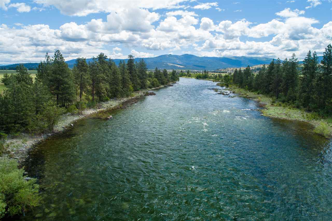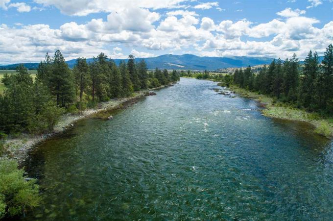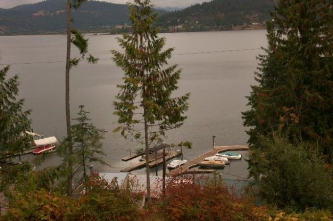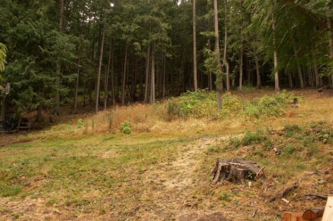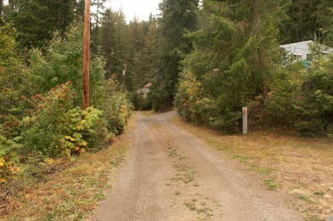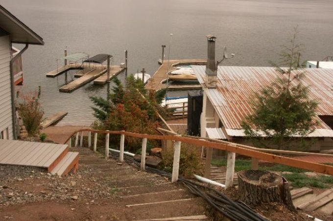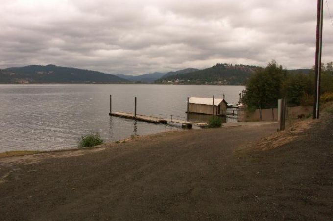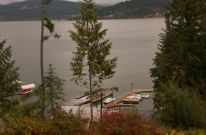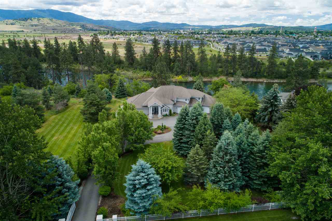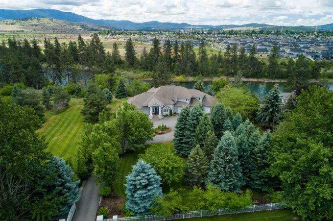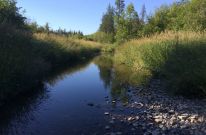- Idaho
- Avondale Lake
- CDA River Basin & Lakes
- Chatcolet Lake
- Clark Fork River
- Cocolalla Lake
- Coeur d'Alene Lake
- Coeur d'Alene Sec.
- Fernan Lake
- Hauser Lake
- Hayden Lake
- Hayden Lake Secondary
- Other
- Pend Oreille Lake
- Pend Oreille River
- Priest Lake
- Priest Lake View Property
- Priest River
- Radiant Lake
- Secondary Waterfront
- Spirit Lake
- Spokane River
- St. Joe River
- Twin Lakes




- Washington
- Amber Lake
- Badger Lake
- Bead Lake
- Clear Lake
- Deep Lake
- Deer Lake
- Diamond Lake
- Eloika Lake
- Lake Roosevelt
- Liberty Lake
- Little Spokane River
- Long Lake
- Loon Lake
- Medical Lake
- Newman Lake
- Other
- Pend Oreille River
- Sacheen Lake
- Secondary Waterfront
- Silver Lake
- Spokane River
- Waitts Lake
- Williams Lake
ID
- Avondale Lake
- CDA River Basin & Lakes
- Chatcolet Lake
- Clark Fork River
- Cocolalla Lake
- Coeur d'Alene Lake
- Coeur d'Alene Sec.
- Fernan Lake
- Hauser Lake
- Hayden Lake
- Hayden Lake Secondary
- Other
- Pend Oreille Lake
- Pend Oreille River
- Priest Lake
- Priest Lake View Property
- Priest River
- Radiant Lake
- Secondary Waterfront
- Spirit Lake
- Spokane River
- St. Joe River
- Twin Lakes
,
- Body of Water:, ID
- Address:
- MLS #:
- PRICE:$0
DESCRIPTION:
LISTING COURTESY OF:
Your Agent

